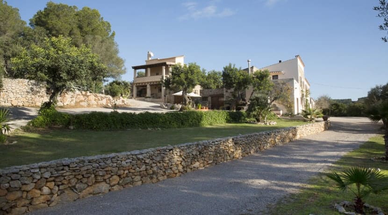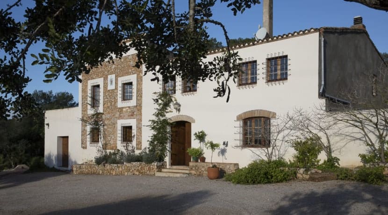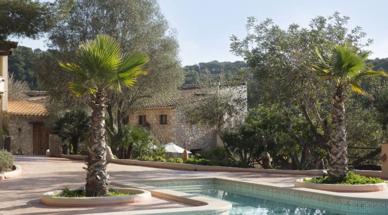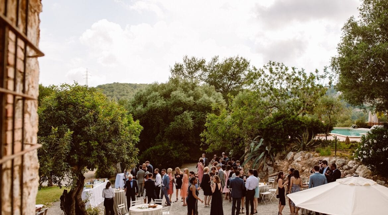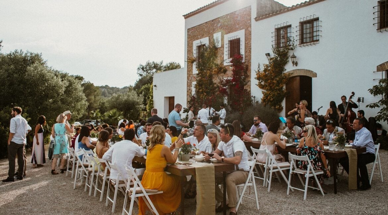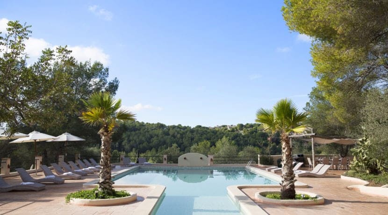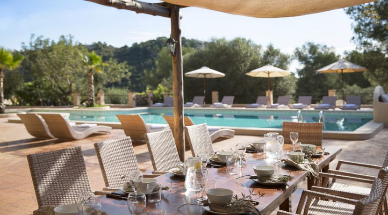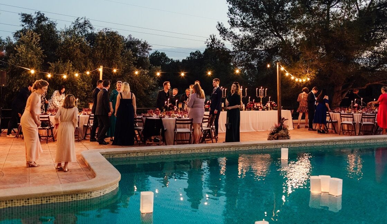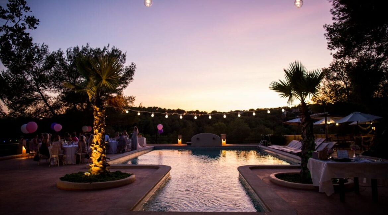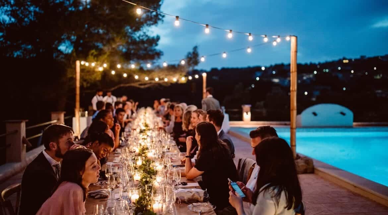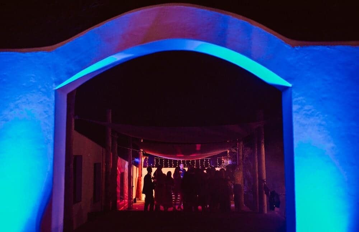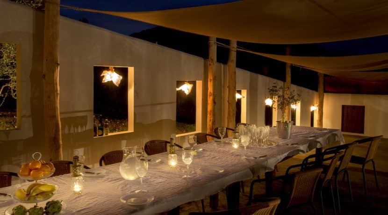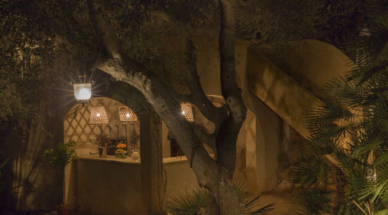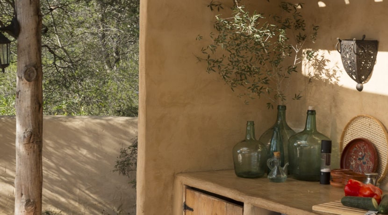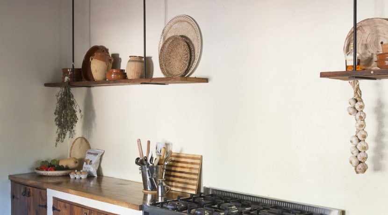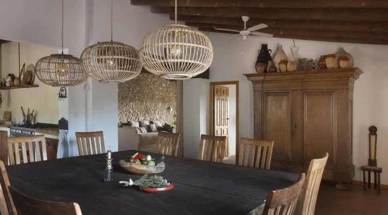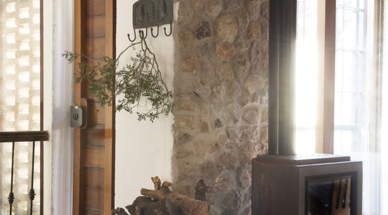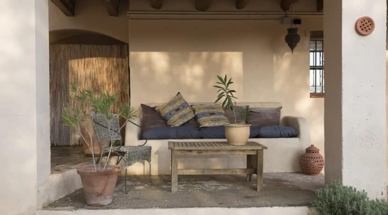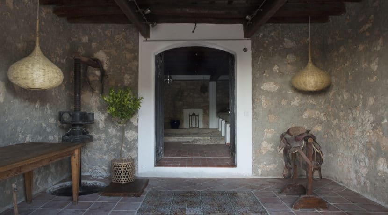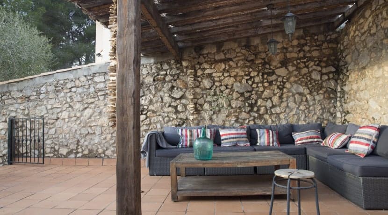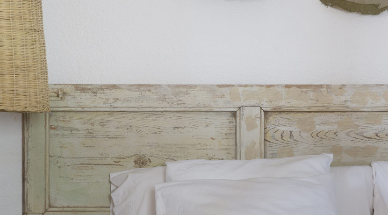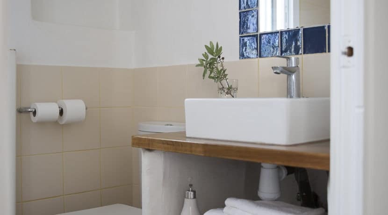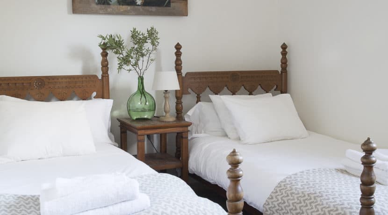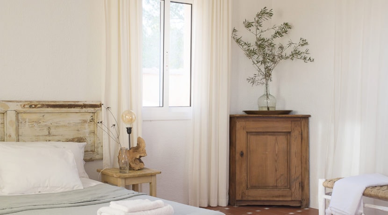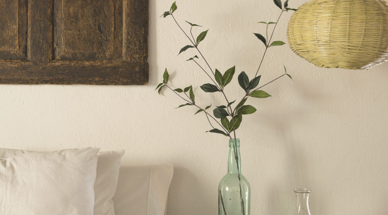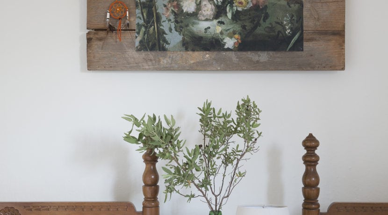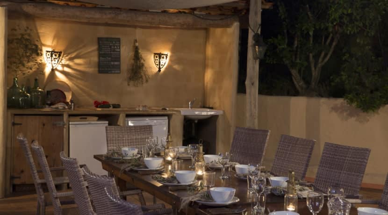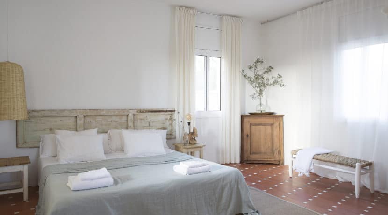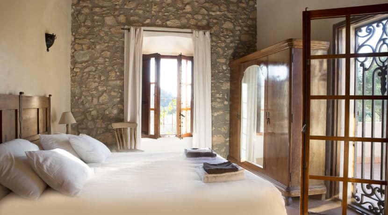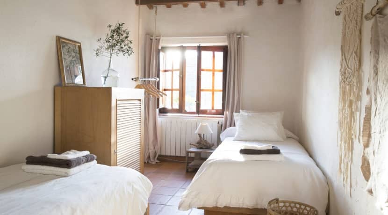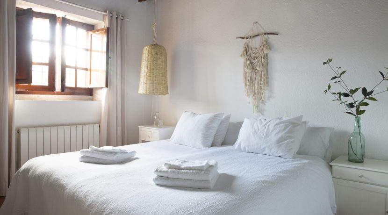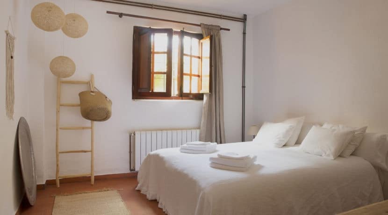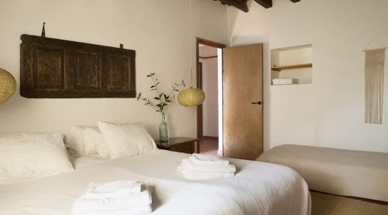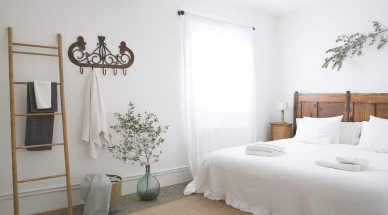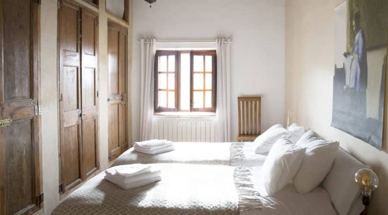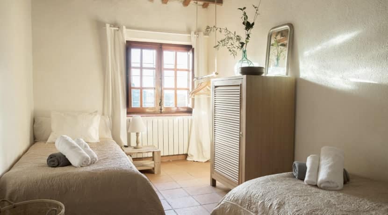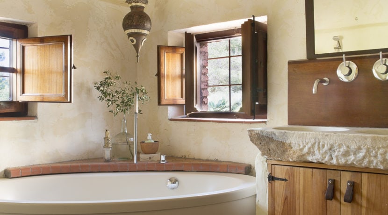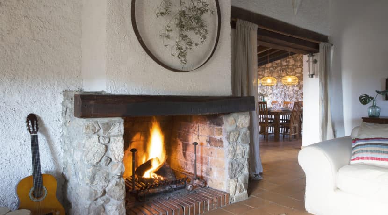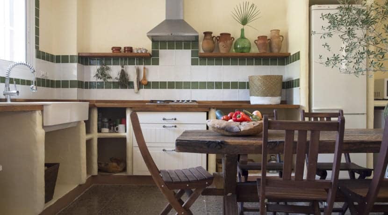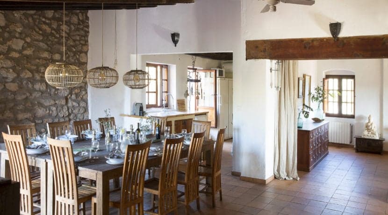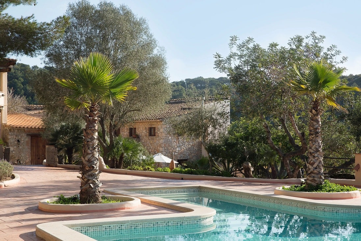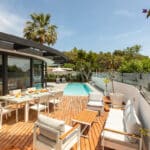From €6,900 Per Week - Premium Collection, Villas for Large Groups, Weddings & Events
12 bedrooms, sleeping 28 – Event Capacity 120 people
Masia Silvestre is a spacious rustic Masia filled with Mediterranean style. It was originally built in 1608 and all of its 500M2 has been renovated by the owners. The villa sits on 5 acres of private grounds in Cunit – 1o minute from the beach. The wonderful nature and design of this property provide a peaceful background for both holidays and events.
The flexibility of the various spaces provides plenty of opportunities for weddings, corporate retreats, and private events. (Max attendees 120). Whether you choose to entertain entirely at the villa or to bring the party back after checking out the local bars and restaurants.
In total there are 12 spacious bedrooms and 7 bathrooms for sleeping 28 people.
Masia Silvestre – Layout
Main House
The main house has a total of 7 bedrooms and 4 bathrooms.
Ground Floor
An old wine bodega is now a cool relaxing salon. Additionally, 3 Bedrooms are on this floor.
First Floor
4 bedrooms are on this floor. There is a large dining area of 30m2 and a living room of 40m2 on the first floor which are located beside one of the two kitchens.
The main kitchen in the villa has everything you need for your stay from coffee machines to blenders. The gas stove has 8 burners and 2 ovens will be more than ample for preparing food for the capacity of the villa.
The Maisonnette
Rented only to host additional guests . Bedroom 1: 2 single beds, bedroom 2: 2 single beds, Living-room with possible 2 extra beds for 2 extra guests.
The Maisonette has access to the courtyard and the square in front of the venue.
The Guesthouse
The annex guest house has 2 bedrooms and 1 bathrooms. It has a kitchen and living area as well as an outdoor terrace.
The suite
Accessible via stairs. It has a lovely private terrace overlooking the pool and garden and features a 18m2 bedroom and an ensuite bathroom.
Exteriors
- 20 x 8 m salt water pool
- Pool area of 450 m2 with sunbeds and outdoor kitchen with BBQ.
- The outdoor kitchen located at the pool area features a sink, fridge, small freezer, gas BBQ, dishwasher and utilities.
- Kids will love the outdoor spaces with swings, slide, trampoline and a ping pong table.
EXTRA GUESTS
Additional accommodations rented for maximum capacity and not as separate entities.
Main rental spaces are the main building for up to 20 guests.
-
For max. 2 extra guests two extra beds will be placed in the bedrooms.
-
For 3 to 4 extra guests (total 23-24 guests) the maisonnette will be rented.
-
For 5 to 6 extra guests (total 25-26) the extra beds of the maisonnette will be rented.
-
For 7 to 8 extra guests (total 27-28 guests) the maisonnette and extra beds will be rented.
Some guests will enjoy hiring bicycles for the duration of their stay. Nothing beats a cycle along the promenade and the ability to explore all the other beaches of Sitges. Check out our guide to all of the beaches in Sitges
If you are interested in buying a villa in Sitges, you can view our selection of exclusive villas for sale here.
Click for a full list of villas for large groups and here for those ideal for events!
Additional Details
- Location: Cunit-10mn from Sitges
- Distances: Closest beach Cunit and Cubelles, 5 minutes drive, Sitges, 10 minutes drive, Barcelona, 45 minutes drive.
- Extra Features: Pool area of 450 sqm, outdoor kitchen, outdoor dining area, Ping pong table, Parking for 30 cars, Trampoline
- Technology: WIFI
- Bed Linen & Towels: Included per registered guests, 2 towels + 1 pool towel
- Swimming Pool: 20 x 8 salt water pool
- BBQ: Yes
- Outdoor kitchen: for ease of access
- Aircon: Only fans in all bedrooms

