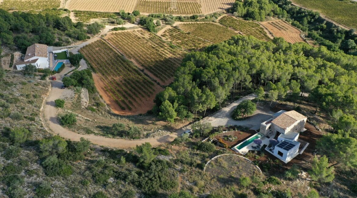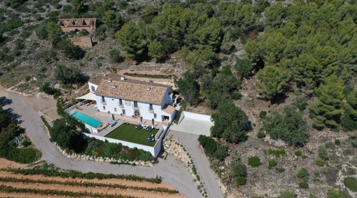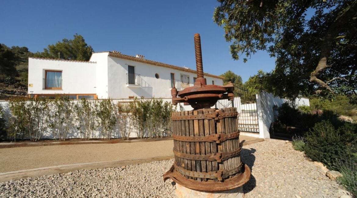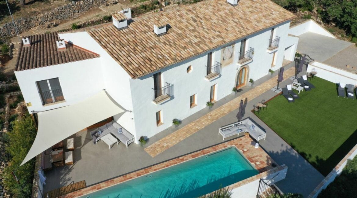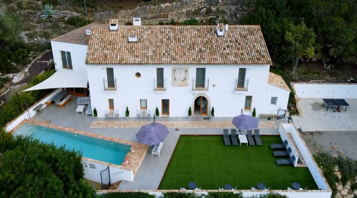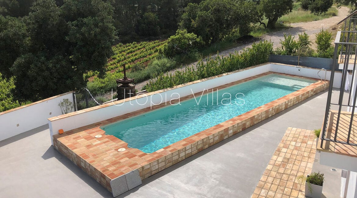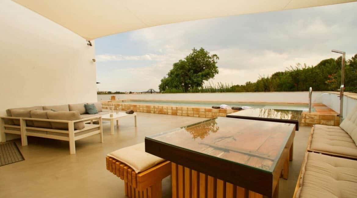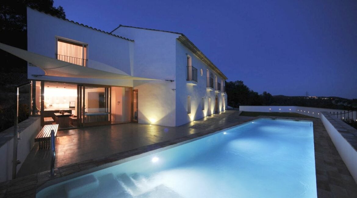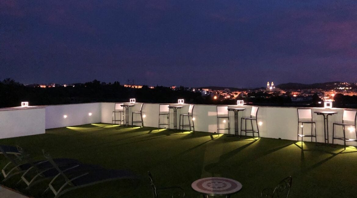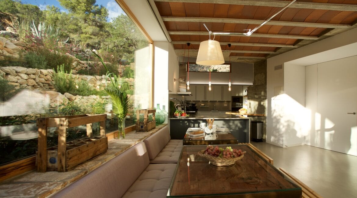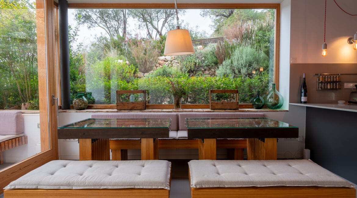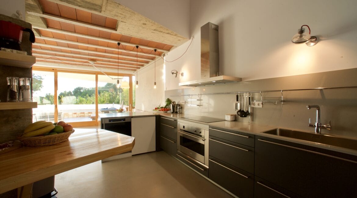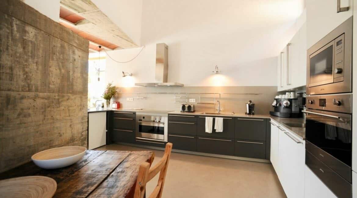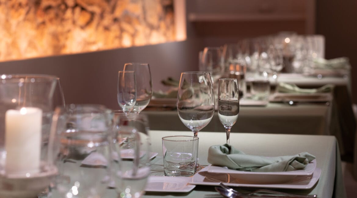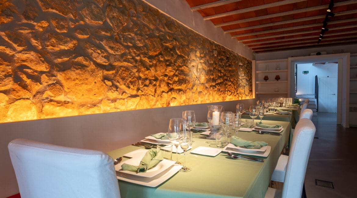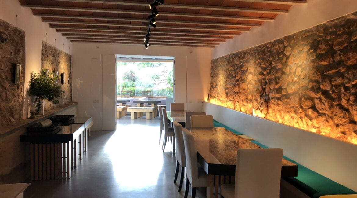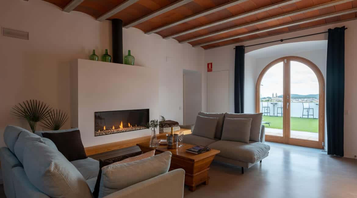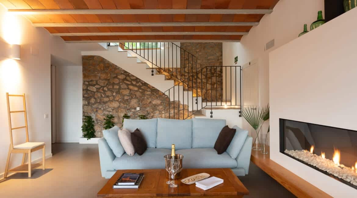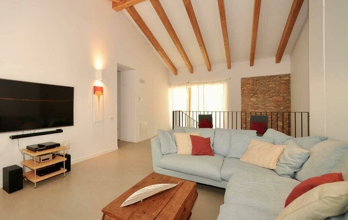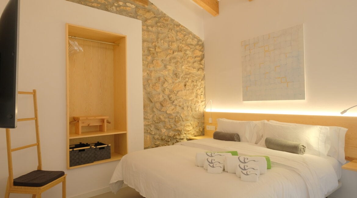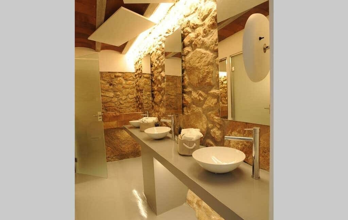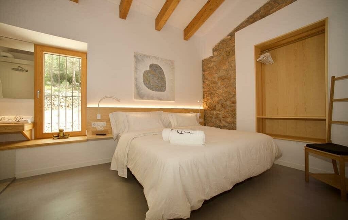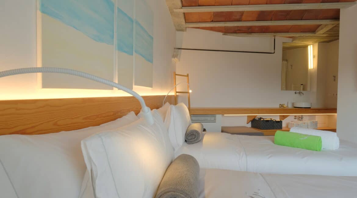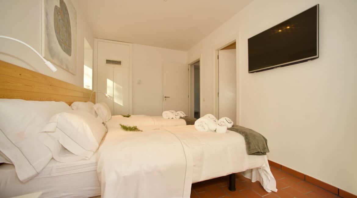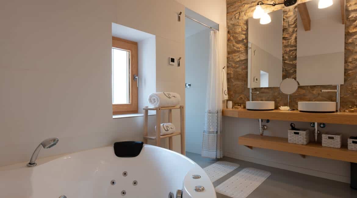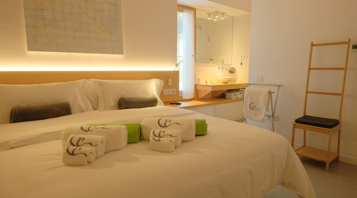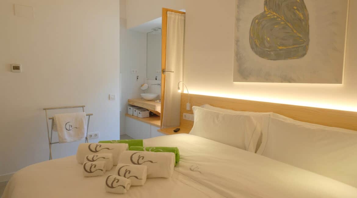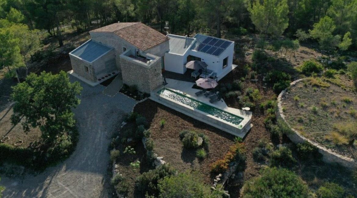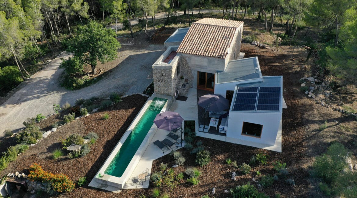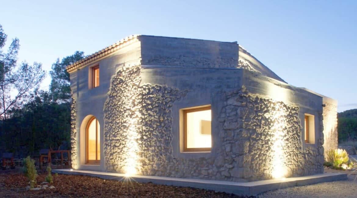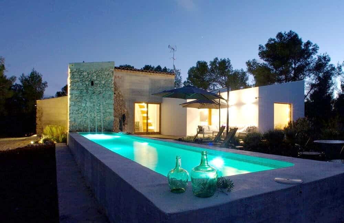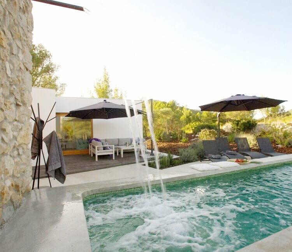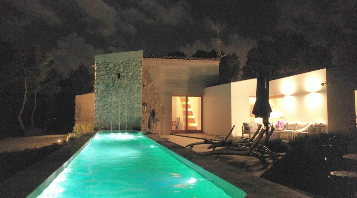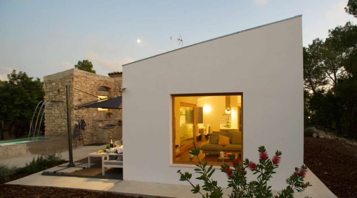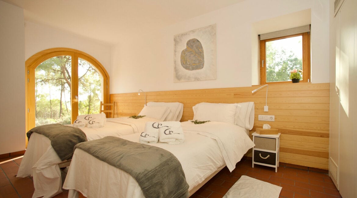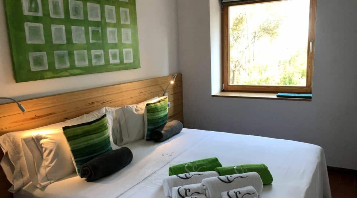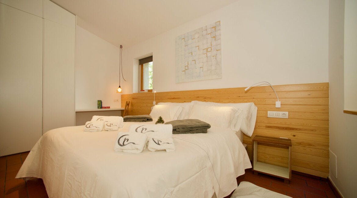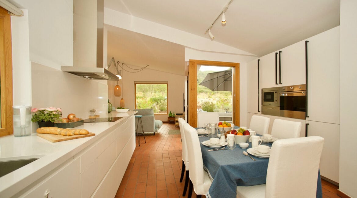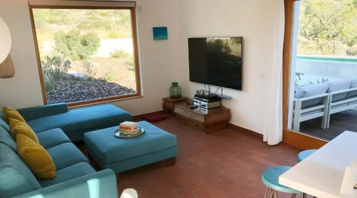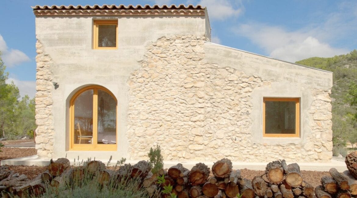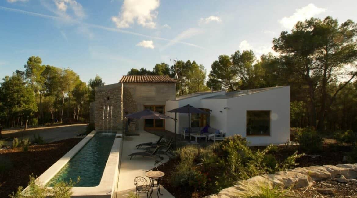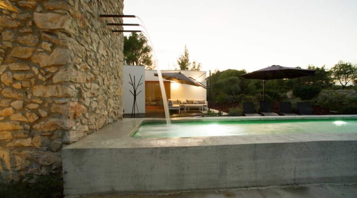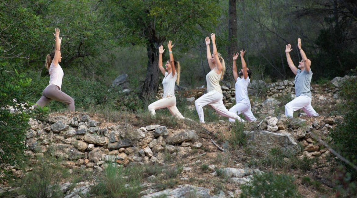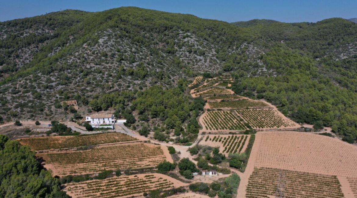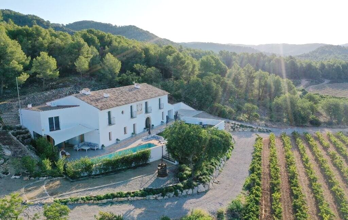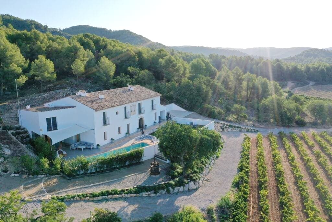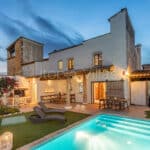From €6,900 Per week - Family Friendly, Masias, Premium Collection, Spectacular Views, Villas for Large Groups, Weddings & Events
10 bedrooms , sleeping 22 with extra beds- Event capacity 50 people
Finca Los Viñedos is a beautiful estate located overlooking the town of Sant Pere de Ribes just a 5-minute drive to Sitges, made-up of 2 houses : Villa Capdet with 7 beautiful ensuite bedrooms & Villa Can Tomeu ,an additional ibiza style property with 3 ensuite double bedrooms providing accommodation of 10 bedrooms sleeping up to 22 people. The villa has been totally restored and refurbished to exquisitely lavish and elegant standards by current owners & caretakers. The villa offers 500M2 of living space and is situated on an extensive 50-acre site allowing hikes in nature & vineyards extending directly into the Parc Natural del Garraf. 2 private pools in the manicured garden contrasts beautifully with the surrounding nature of the vineyards. There are numerous nods throughout the building to the Masia’s historic and interesting past. In total there are 10 bedrooms providing luxury accommodation for up to 22 guests, and the Finca is an ideal location for a large family gather, a corporate event or an intimate wedding. You may not want to leave this property at all during your stay. However, if you do decide to venture outside this paradise, there are some wonderful trips nearby.
Layout Finca Los Viñedos
Main House-Villa Capdet
Ground Floor
A wonderful entrance opens into a recreational space/hallway with a fireplace. Perfect spot to mingle in the evening. On this floor, you will find spacious and luxurious living areas equipped with TVs. A fully equipped kitchen with top-end appliances faces out to the pool area. The spacious dining room can transform to provide the perfect space for a corporate meeting or even as a dancefloor for small intimate events. The kitchen is fully equipped with all mod-cons and offers in-kitchen dining adjacent to the main dining area. There are 2 bedrooms on this floor – fully equipped with smart TV, Aircon, Wifi, hairdryers and there is a communal bathroom on the ground floor, with 1 shower, 2 toilets, and 3 sinks.
- 1st Bedroom: Queen bedroom Ensuite
- 2nd Bedroom: Queen bedroom Ensuite
First Floor
- 3rd Bedroom: Large Master Bedroom Ensuite – Shower, Jacuzzi, 2 basins & WC
- 4th Bedroom: Queen Bedroom Ensuite – Shower & WC – balcony
- 5th Bedroom: Queen Bedroom Ensuite – Shower & WC – balcony
- 6th Bedroom: Queen Bedroom Ensuite – Shower & WC – balcony
- 7th Bedroom: Queen Bedroom with separate bathroom – Shower & WC
Annexe -Villa Can Tomeu
- 8th, 9th, 10th all ensuite Bedrooms: located in Villa Can Tomeu , separate beautiful Ibiza-style house on the land of the property with a full equiped kitchen , a living room with a great smart TV, a fantastic terrace and a private swimming pool.
All bedrooms have wardrobes, hairdryers, smart TV, A/C, wifi
Outside
A peaceful and manicured garden overlooks the vineyards and the town of Sant Pere de Ribes. There are plenty of sun loungers and chairs to while away the long summer days & evenings. Alfresco dining with two private pools (10m x 4m for Villa Capdet) BBQ, Parasols, PingPong
Additional Details
- Location: Located at 5 mn driving from Sitges and the beaches of Garraf coast.
- Distances: Barcelona: 35 minutes drive, Sitges centre: 5-minute drive, Airport: 25 minutes drive
- Extra features: Flat spacious garden, Alfresco dining area,
- Technology: WIFI, TV, Audio Speakers, Heated flooring system
- Bed Linen & Personal & Beach Towels: Included in rental for each registered guest
- 2 Swimming Pools: one in the main house and another one in the annexe house , private & saltwater
- BBQ: Yes
- Aircon: Throughout the villas
Click for a full list of villas for large groups and here for those ideal for events! If you are interested in buying a villa in Sitges, you can view our selection of exclusive villas for sale here.

