Villa Zen
A luxurious hacienda-style beach house with zen minimalist design, perfect for a…
Price on request
SPECIAL OFFER!
From €2,950 Per week















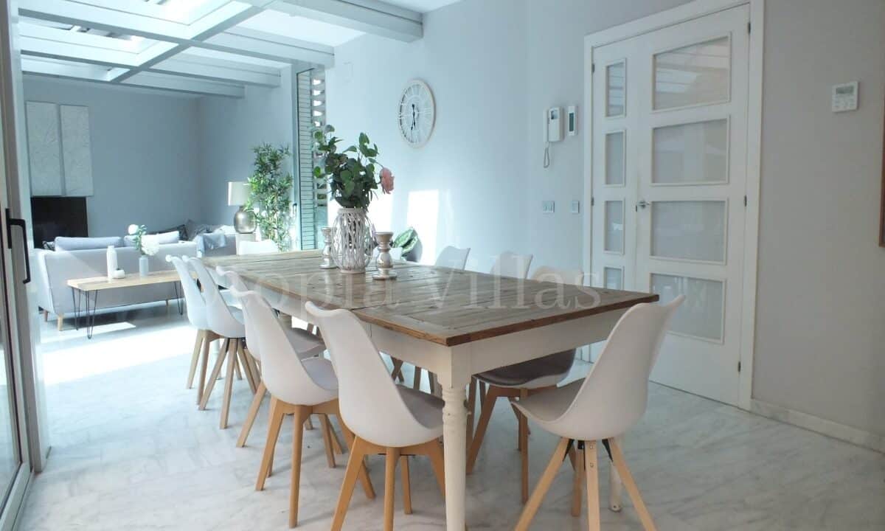
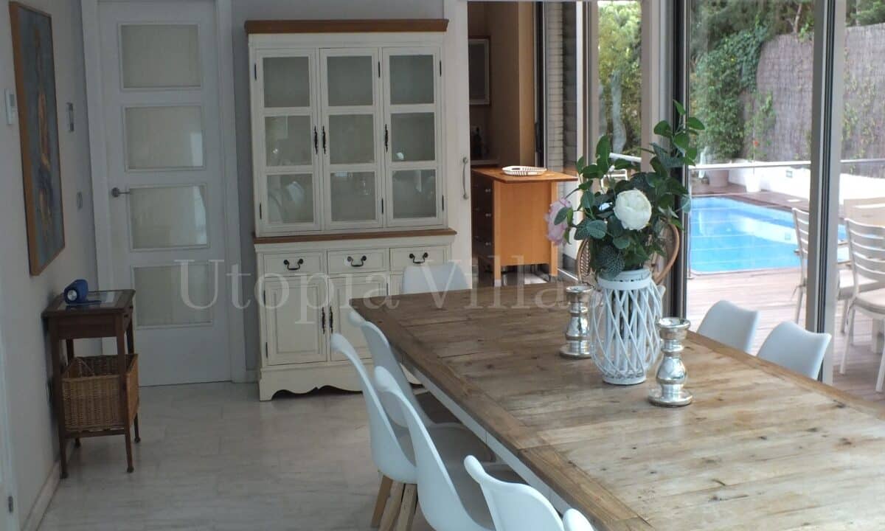
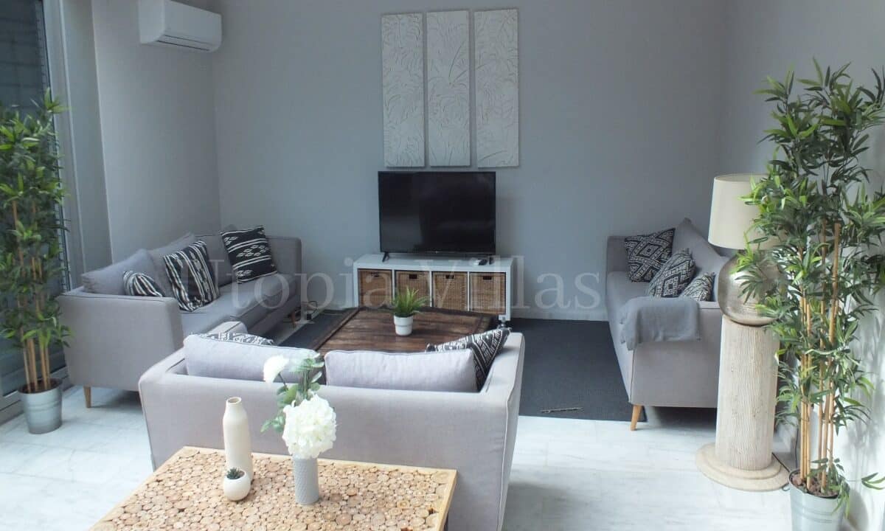
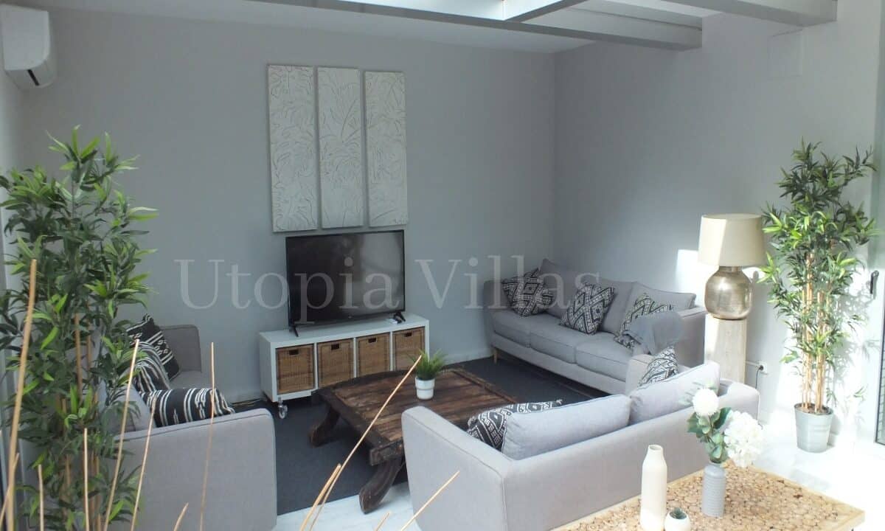

















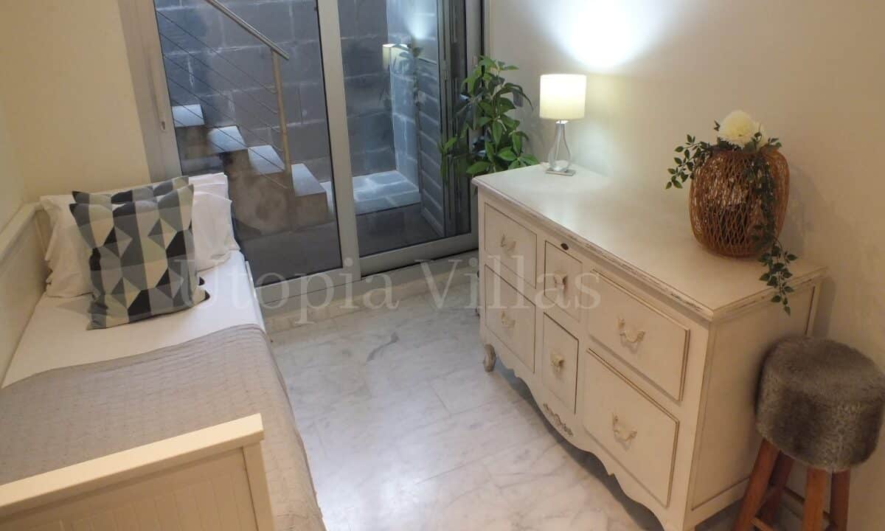
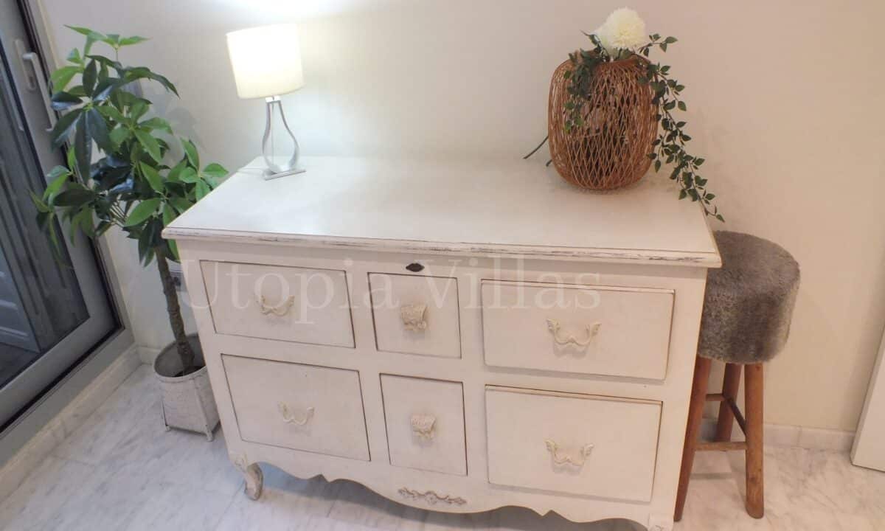
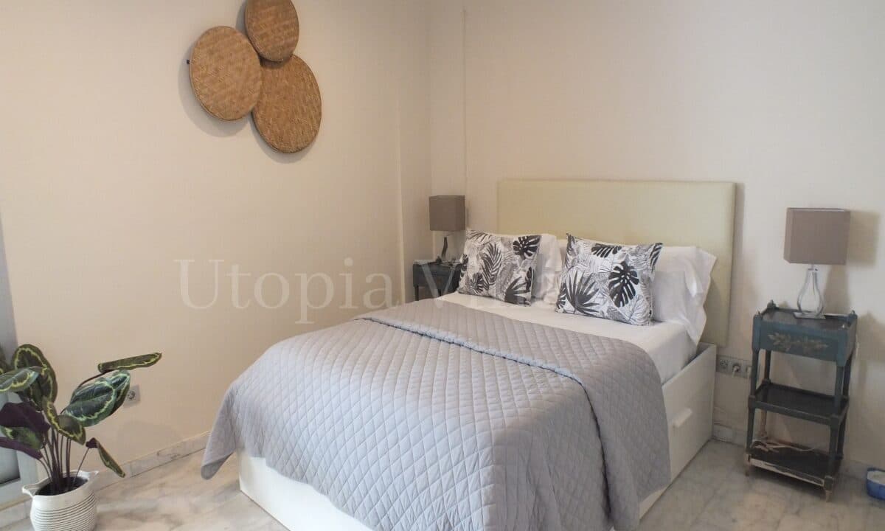
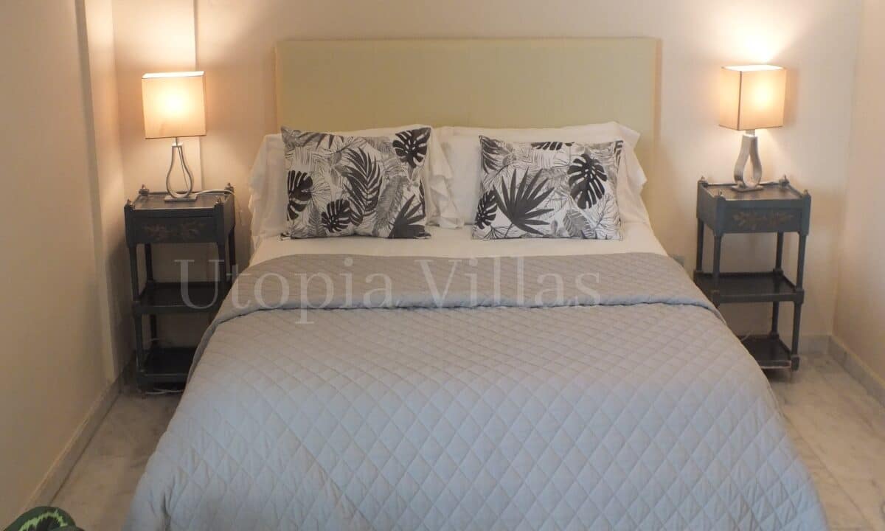






| Start Date | End Date | Per Week |
|---|---|---|
| 26-04-2025 | 24-05-2025 | €3,950 |
| 24-05-2025 | 28-06-2025 | €4,950 |
| 28-06-2025 | 05-07-2025 | €5,950 |
| 05-07-2025 | 31-07-2025 | €5,445 |
| 01-08-2025 | 30-08-2025 | €6,950 |
| 30-08-2025 | 04-10-2025 | €4,950 |
| 04-10-2025 | 01-11-2025 | €3,950 |
| 01-11-2025 | 20-12-2025 | €2,950 |
| 20-12-2025 | 03-01-2026 | €5,950 |
| 03-01-2026 | 28-03-2026 | €2,950 |
| 28-03-2026 | 11-04-2026 | €5,950 |
| 11-04-2026 | 23-05-2026 | €3,950 |
| 23-05-2026 | 27-06-2026 | €4,950 |
| 27-06-2026 | 04-07-2026 | €5,950 |
| 04-07-2026 | 29-08-2026 | €6,950 |
| 29-08-2026 | 03-10-2026 | €4,950 |
| 03-10-2026 | 31-10-2026 | €3,950 |
| 31-10-2026 | 19-12-2026 | €2,950 |
| 19-12-2026 | 02-01-2027 | €5,950 |
A spacious family beach villa sleeping 15 people in 6 bedrooms just a short walk to Sitges promenade and town centre.
Villa Nella is a spacious family villa with a large garden & swimming pool located in the exclusive residential area of Terramar. The villa is a short walk to beaches and a 20-minute walk from the centre of Sitges and all its restaurants and bars.
This is an exceptional villa for families with plenty of recreational spaces, a private pool, and close to all amenities.
The Terramar gardens are close to the house and has a beautiful playground for children. The shaded areas provide some relief & respite from the Sun during the hot Summer months.
With 200m2, 6 bedrooms, 5 bathrooms, and plenty of outdoor living space, this villa has plenty to offer in terms of space and luxury. The interior design with open-plan spaces creates an overall atmosphere for guests to relax and unwind.
The villa has a private pool and spacious garden for chilling and will provide an excellent backdrop for a family or group beach holiday.
Villa Nella is distributed across 4 floors.
The ground floor with the main entrance is the entertainment hub of the villa. It offers all the luxury of indoor and outdoor Mediterranean living with the open plan dining & sitting room which provides direct access to the outdoor living areas and access to the pool area.
The dining area is bright & spacious. there is a dining table with seating for 10 people. There is direct access to one of the two outdoor seated dining areas.
Additionally, on the ground floor is the fully equipped kitchen. It has an; induction hob, oven, microwave, large fridge freezer, espresso machine, and everything you would expect in a self-catering villa.
Additionally, there is a double bedroom with an adjoining bathroom (shower) which could be useful for those with mobility issues.
On the first floor there are 2 bedrooms; 1 Twin Ensuite and 1 double ensuite. The top floor has one large double ensuite. The basement has 2 bedrooms and one bathroom to share (1 Triple Bedroom and one Twin Bedroom and an aditional room with nested beds). Both bedrooms have access to the exteriors.
This very Mediterranean home offers relaxing exteriors with both pool decking sunbathing areas and garden sun-shaded areas. Plenty of seating for the residing guests and any visitors.
You may not wish to leave Villa Nella at any point but If you wish to explore the surrounding area of Sitges; check out some of the villages nearby :
Bedroom 1: Triple Bedroom
Bedroom 2: Twin Bedroom & another room with nested-beds for kids.
Both provide direct access to the garden.
1 complete bathroom to be shared ( shower).
Main Entrance, Enclosed kitchen, open plan dining living area
Bedroom 3: Double bedroom Ensuite (shower)
Bedroom 4: 1 Twin Ensuite (bath)
Bedroom 5: 1 Double Ensuite (bath)
Bedroom 6: Master Double Bedroom Ensuite (shower)
Outside:
Private swimming pool 8×4m for the private use of guests only.
Plenty of sunbeds and a spacious garden area
Alfresco Dining for 8 people
The Gas BBQ and terraced area access directly to the kitchen makes the preparation and dining options very convenient.
Ping-Pong Table
Onsite parking for 3-4 cars
For additional information on how to book and our cancellation policy, please check these out here:
Additional Details:
Location: Located in the exclusive residential area of Terramar, which is approximately a 2-minute walk to beaches and 25 minutes to Sitges centre.
Distances: Barcelona: 35 minutes drive, Sitges centre: 5 minutes drive, Beach: walk
Airport: 25 minutes drive
Extra Features: Ping-Pong Table, double sun loungers, walking distance to the beach
Technology: Wi-Fi, Satellite TV, Audio Speakers
Bed Linen: Personal & Pool Towels: Included in rental for each registered guest
Swimming Pool: Yes, 8mx4m private pool
BBQ: Yes: Gas
Aircon: Throughout the house
If you are interested in purchasing a property, please check out our sales site
2 Bedrooms
2 Bathrooms
Basement Floor:
Bedroom 1: Triple Bedroom Ensuite
Bedroom 2: Twin Bedroom (nested beds) Ensuite. Both provide direct access to the garden.
1 Bedroom
1 Bathroom
Ground Floor:
Main Entrance, Enclosed kitchen, open plan dining living area
Bedroom 3: Double bedroom Ensuite
2 Bedrooms
2 Bathrooms
Bedroom 4: 1 Twin Ensuite
Bedroom 5: 1 Double Ensuite
1 Bedroom
1 Bathroom
Bedroom 6: Double Bedroom Ensuite
A luxurious hacienda-style beach house with zen minimalist design, perfect for a…
Price on request
A charming villa with Ibiza style makes for a romantic getaway 5…
€1,950 Per week
