Villa Los Olivos
3-Bedroomed country house located in the small hamlet of Puigmolto less than…
From €1,450 Per week
Monthly rental
Price on request
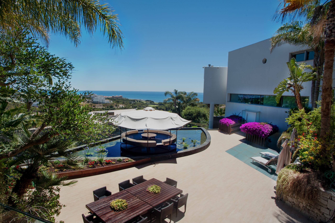
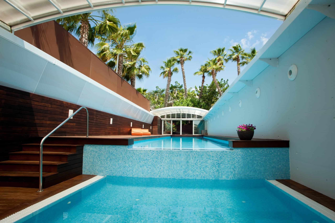
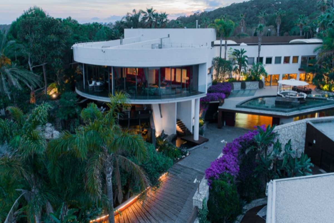
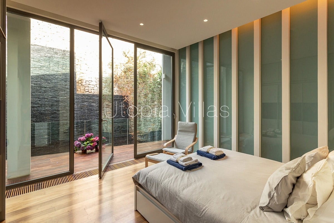
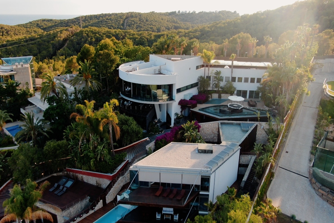
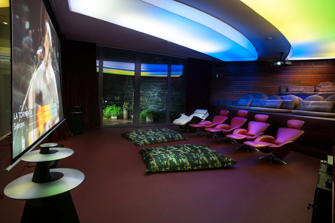
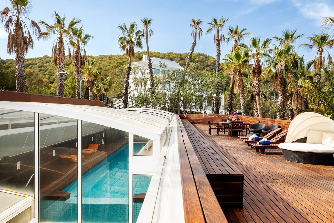
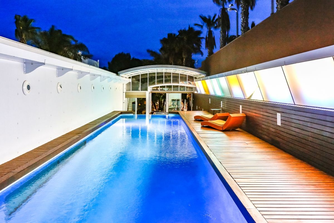
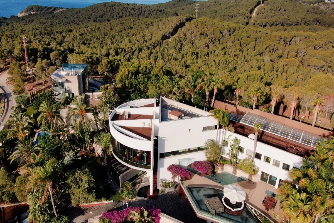
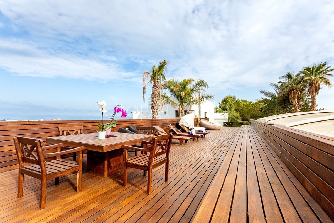
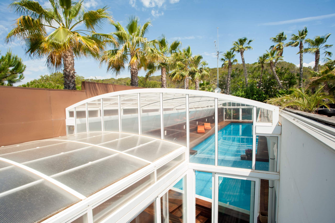
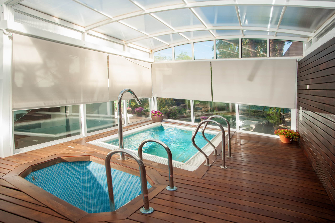


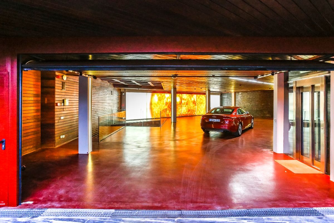
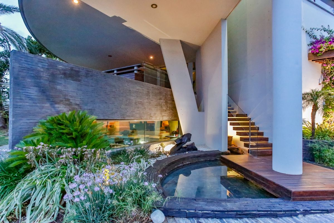
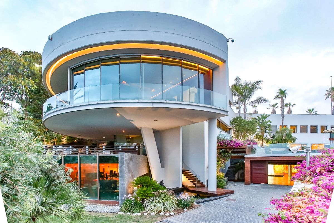
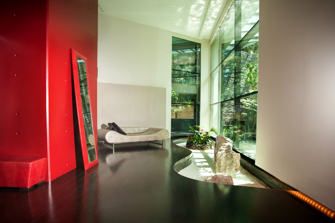

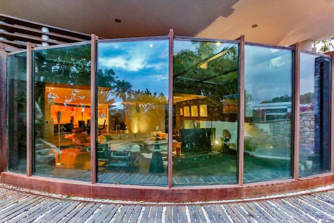
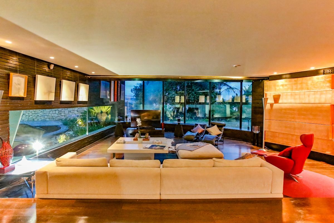
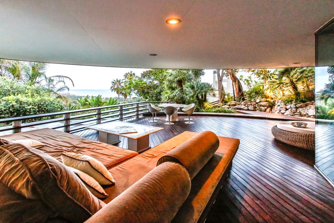
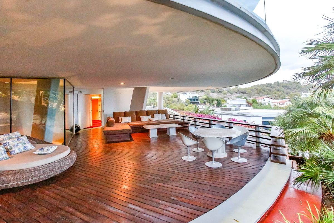
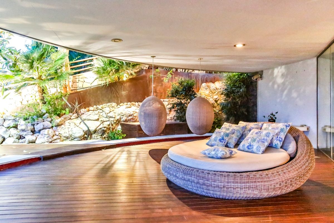
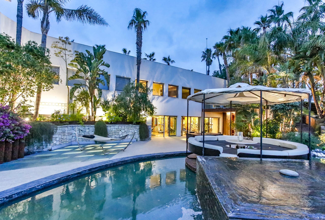
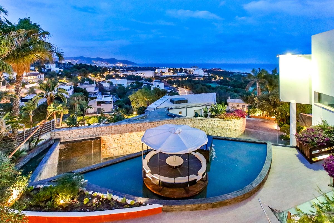
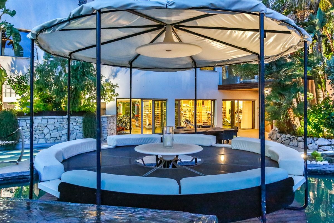
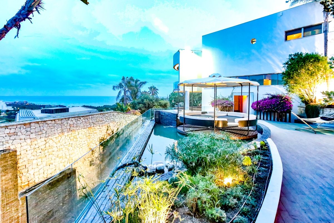
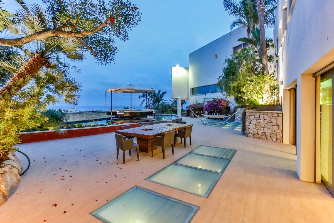
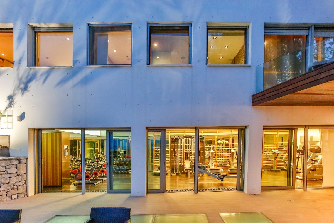
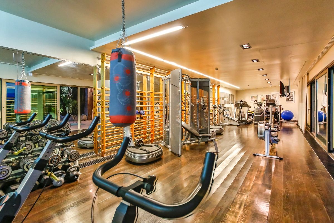
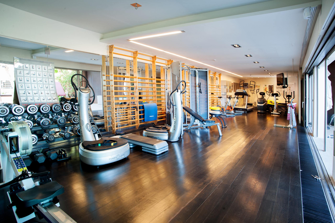
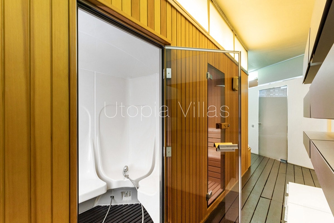
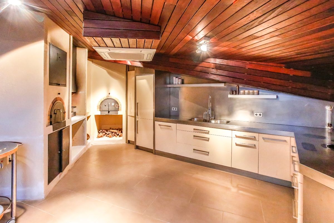
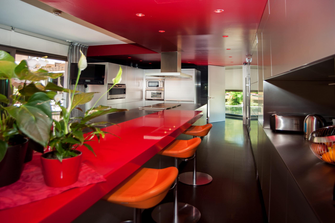

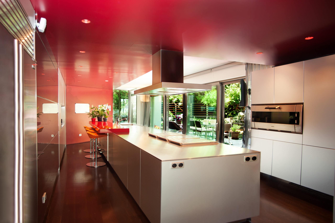
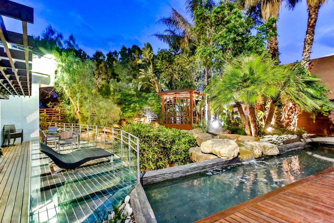
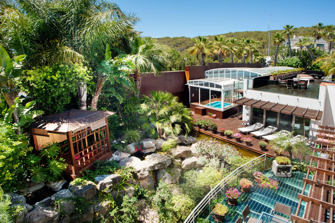
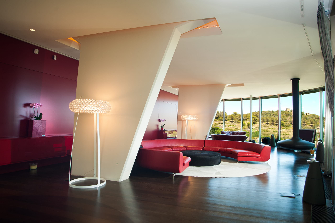
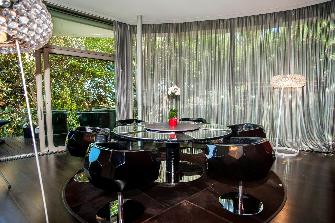

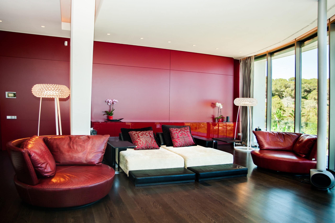
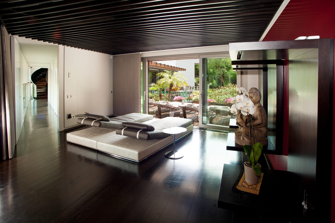
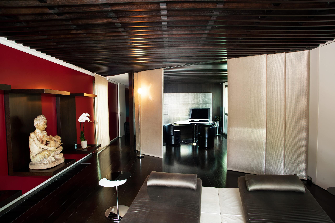
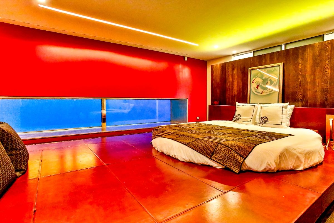
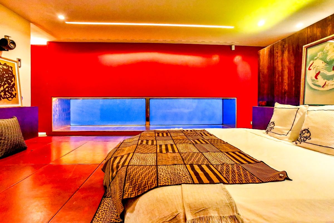
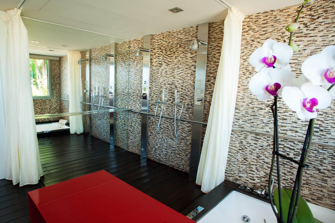
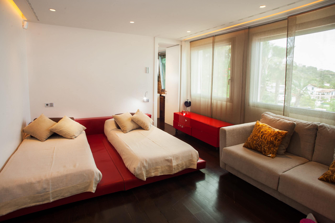
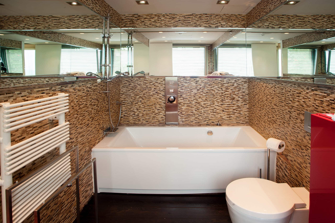
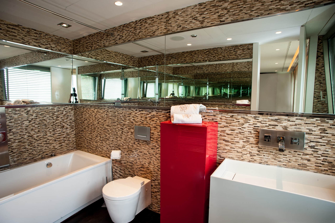
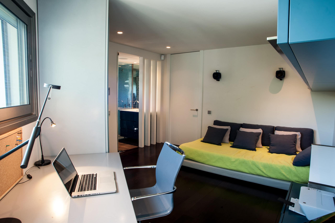
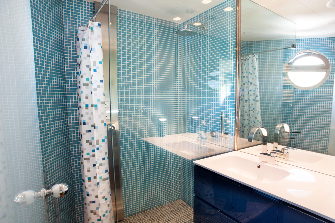
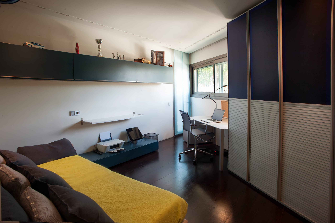
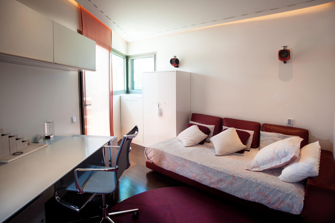
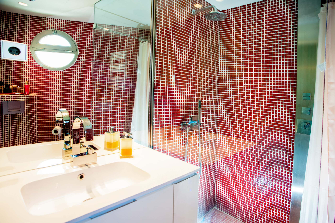
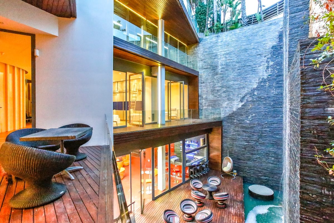
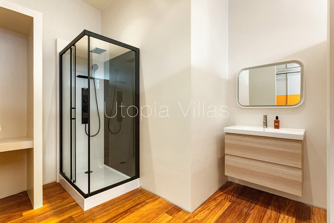
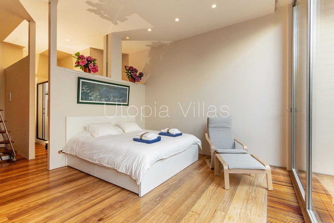
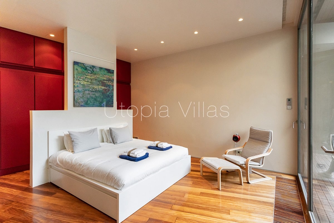
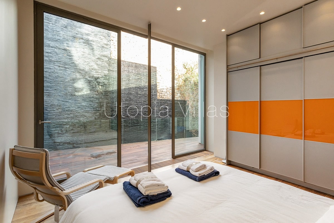
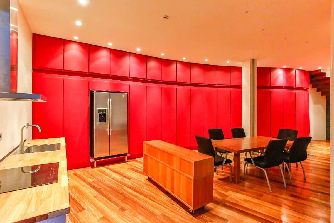
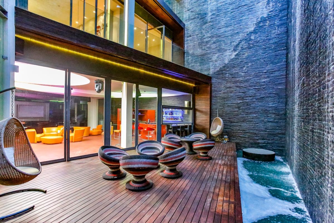
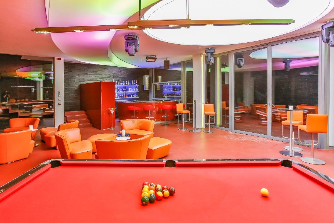
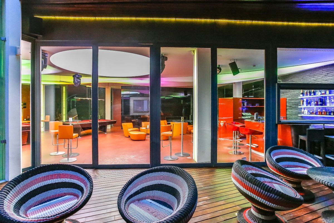
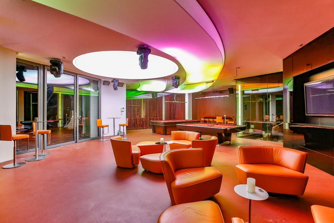
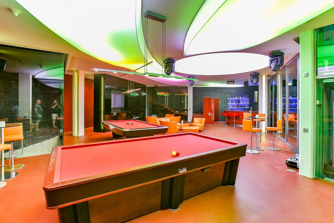
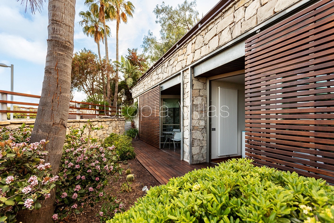
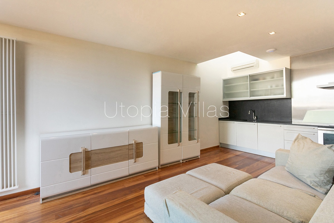
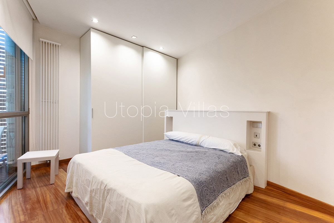
Villa Xanadu is the most spectacular villa in Sitges and possibly all of Catalunya. Sleeps up to 22 people.
It is located in the Can Girona hills just 5 minutes from the beaches of Sitges. The sheer abundance of captivating living areas, entertainment & recreational spaces, the numerous terraces, tropical vegetation and colourful flowers and waterfalls provoke the senses & invite relaxation – this is truly a pleasure dome!
The Villa Xanadu demesne has a total of 10 ensuite bedrooms, which can sleep 20-22 people.
This distinguished property stands alone in its creative possibilities. It is a sanctuary fit for a rockstar and exudes Hollywood magnitude. With spectacular views over Sitges and the Mediterranean, this private residence is truly unique and offers an experience unlike any other.
The main house has 5 ensuite bedrooms.
The crown jewel of the home is a Family Suite with 2 double bedrooms, a multipurpose office with sliding Japanese walls and a lounge area; all facing onto the Japanese Teahouse garden.
The main house also has 3 additional bedrooms (2 double ensuites and one twin ensuite).
The adjacent guest and entertainment area of the house has 3 lavishly appointed double ensuites nestled gracefully in front of a cascading waterfall. Here guests have the benefit of their own open-plan dining & kitchenette providing a self-sufficient space without the necessity to access the main house.
Additionally, there are 2 separate 1-bedroom apartments on the grounds which could be for either guests or staff.
The garage is exceptionally versatile. While there is ample room for 6-8 cars, this space can be easily repurposed as a product showcasing or entertainment space due to the quality of the flooring and wood-panelled interiors. The backdrop of floor-to-ceiling LED lighting enhances the space further allowing creative use of the space means it has boundless possibilities. Bottom of Form
In addition to the 10 ensuite bedrooms and main house amenities, the demesne includes a fully equipped gym and spa, a cinema, a 20x5m swimming pool, a cold water plunge pool, a jacuzzi for 8 people, a bar with cooking facilities, an entertainment zone, an exterior BBQ kitchen with catering facilities, waterfalls and gardens.
Please note that this villa can be rented for min stay of 32 nights only. Purpose of stay: leisure, holiday or recreational
DOWNLOAD THE FULL DOSSIER HERE !
Villa Xanadu – Main house layout
A large reception hall with a tranquil zen garden and cascading waterfall invite serenity and contemplation. A gaze upwards and you will catch sight of the Japanese teahouse perched above the hanging garden and waterfall.
Adjacent is the library/salon which doubles as a reception room or meeting room with space for entertaining, amazing views and dining for 6 people. Beautiful artwork in this room and a cosy gas fireplace instil comfort on chillier evenings. This room has spectacular sea views and serves as an antechamber to the rest of the villa.
On the First floor of the main house, you will enjoy an exquisite shaded chillout area of ´La Vela´ complete with relaxed seating, a double hammock and hanging chairs. From here there is easy access to the living areas of the main house but also the Lake Terrace, BBQ Area, Gym, Spa, cinema and living areas of the Main house.
As we move to the second floor we enter the inner sanctum of the main house with the Family Suite, fully equipped kitchen with several eat-in options, open-plan living-dining spaces and additional bedrooms.
The fully equipped kitchen with Gaggenau appliances, an open grill, a breakfast bar for 4, and In-kitchen dining for eight people will satisfy all culinary requirements. The kitchen opens onto the glass terrace, where guests will enjoy additional alfresco dining options for ten people and chillout sunbeds and seating around the Japanese garden and teahouse.
Adjacent to the kitchen is a spacious salon with 2 distinct areas and another indoor dining table with a capacity for 6 people. Again, the vibe of this house with its spectacular views, Mediterranean backdrop and wooden floors while enjoying the serene sounds of flowing water will enhance the guests’ experience. A fabulous hanging fireplace can be rotated to suit the needs of the room.
The Family suite has a Japanese low-lying round bed and display glass window which allows underwater views of the swimming pool. The Japanese lounge area with recliner beds and moving sliding walls and zen artwork will allow you to enjoy the spaces with hints of elegant Tokyo style.
The Ensuite bathroom has a sunken bath with hydrotherapy functions. 2 showers and his and her sinks. His and her walk-in wardrobes have more than ample space.
The second bedroom in the Family Suite is a double bedroom with an ensuite shower room. There are Built-in wardrobes, fabulous sea views and views over the lake terrace.
There are 3 additional double bedrooms on a higher floor. All are smaller but with double capacity.
On the top floor, there is a private terrace for those residing in the main house.
The lower floor of the adjacent building has an entertainment space with 2 billiards tables, several seating areas, a plasma TV with Apple TV, Professional Disco lighting, a large gas fireplace, terrace seating for 20 people, a bar with cooking space and extractor fan, outdoor terrace seating for 20 people all by the sound of cascading waters.
Kids and adults alike will enjoy the cinema with low cushioned seating and pouffes and plenty of space to watch your favourite blockbuster movies. the cinema will be a huge success for a night in. The surround sound system in the cinema is top-class. Large cinematic screen.
The gym and spa area exceed the expectations of most 5-star hotel gyms.
Female and male changing rooms, ceiling-to-floor mirrors and an extensive selection of professional exercise equipment to meet any athlete’s standards. The floor-to-ceiling sliding windows can be opened to face the sea views and onto the Lake Terrace with BBQ options and chillout spaces.
The BBQ facilities are of professional standards with numerous features to excite a team of chefs. 2 clay ovens, a grill, an Extractor Fan, an Aircon, Induction Hobs and an Induction hob specifically for WOK cooking, a moveable Teppanyaki grill, a dishwasher, multiple fridges make this a food preparation heaven.
Food can later be served on the lake terrace with its unique round chillout space over water. The views of the entirety of Sitges, the town, beaches and the Mediterranean are top-class.
Jacuzzi for 8-10 people, a plunge pool, and a deep swimming pool 18m x 5m and access to roof solarium with 8 sunbeds and sun ledges – plenty of room for everyone to enjoy the spectacular sea views and sunshine all day long.
Bedroom 1: master Ensuite in Family Suite
Bedroom 2: Double Ensuite in Family Suite
Bedroom 3: Red Suite with double Ensuite Shower (135cm)
Bedroom 4: White Suite with Twin Bedroom Ensuite shower
Bedroom 5: Blue Suite Double Bedroom Ensuite shower (Bed 160cm) – direct access to the solarium and pool area.
Bedrooms 6, 7, 8: In Guest & Entertainment Building. 3 double Ensuites with shower all with 160sm beds facing onto Cascading Waterfall and with self-sufficient kitchenette & dining facilities
Bedroom 9: 1 bedroom Apartment with Kitchen and open plan living room on lower Grounds (50m2)
Bedroom 10: 1 bedroom Apartment with Kitchen and open plan living room on lower Grounds (50m2)083083
Check out useful information for your stay in Sitges here!
copyright@ Utopia Villas 2023
3-Bedroomed country house located in the small hamlet of Puigmolto less than…
From €1,450 Per week
Catalan Estate home with 11 deluxe rooms for up to 24 people…
Price on request
