Villa Capdet
Luxury Estate home with 7 deluxe ensuite bedrooms, sleeping 16 – Event…
€4,950 Per week
From €2,950 Per Week


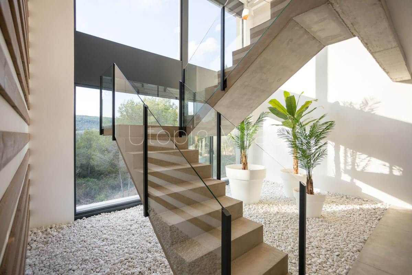








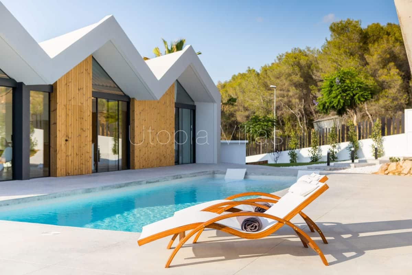



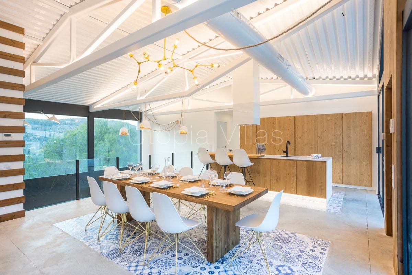
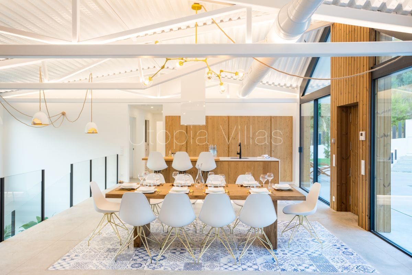
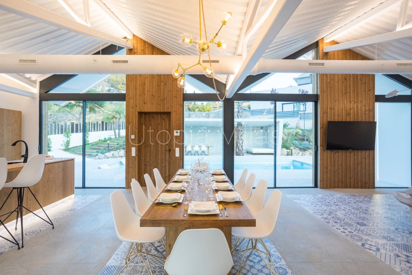
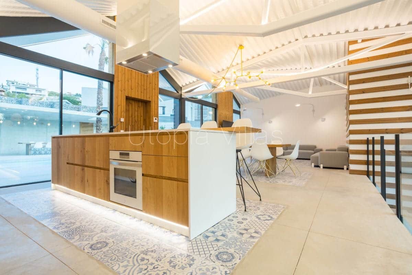
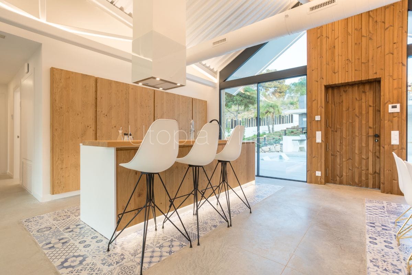
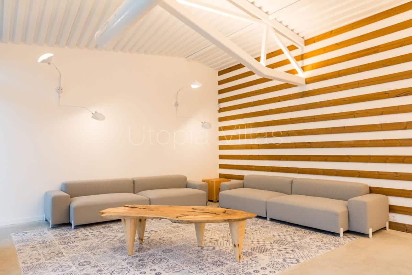

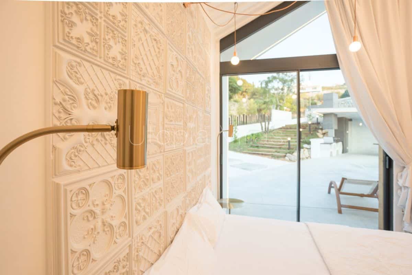

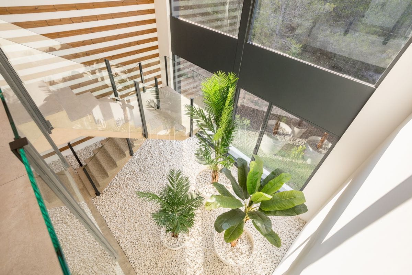
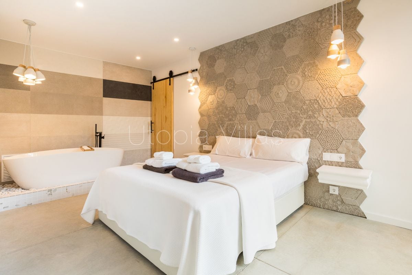

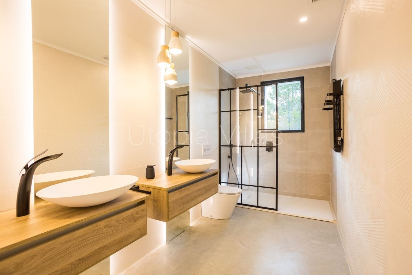
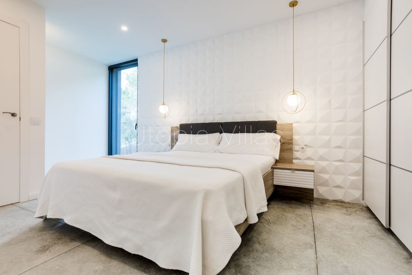


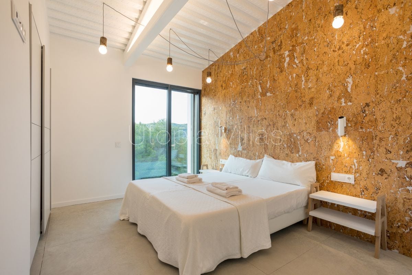
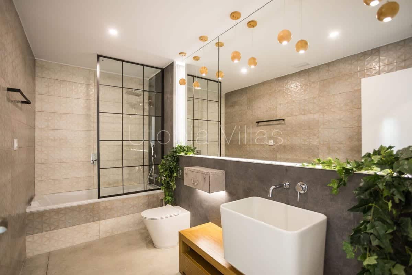
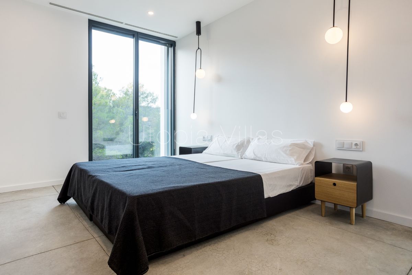
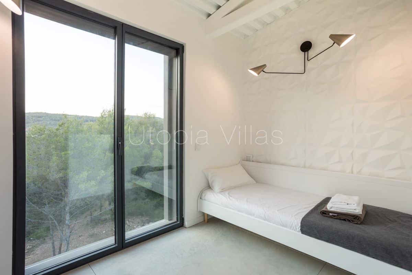
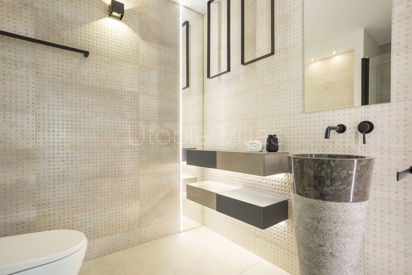

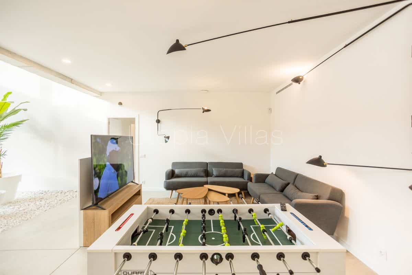
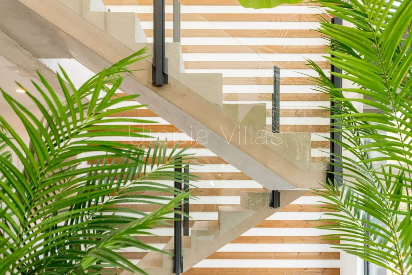
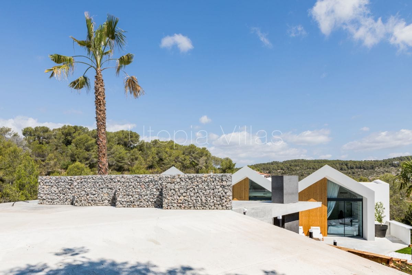
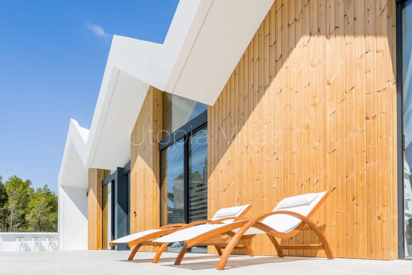

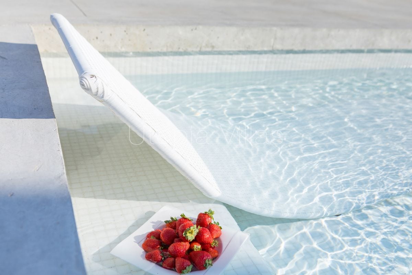
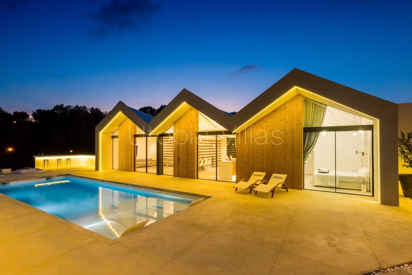
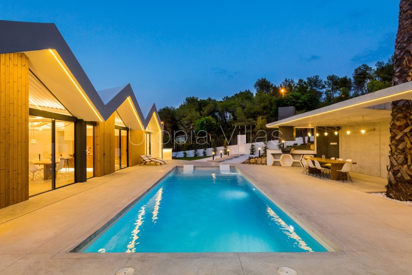
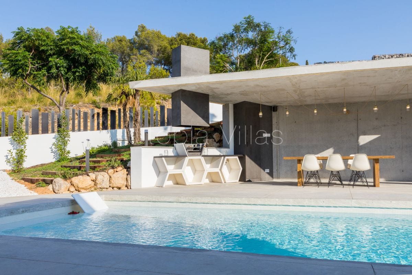
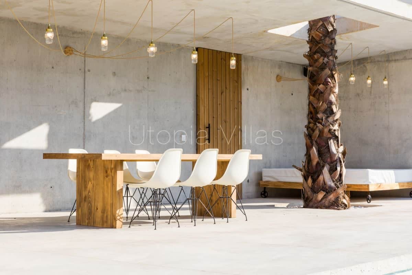
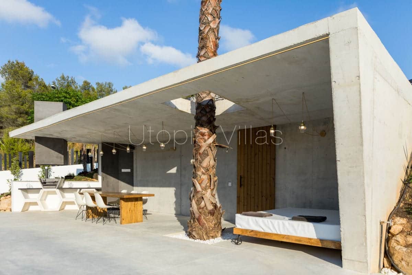
| Start Date | End Date | Per Week |
|---|---|---|
| 12-03-2025 | 12-04-2025 | €3,950 |
| 12-04-2025 | 26-04-2025 | €4,950 |
| 26-04-2025 | 24-05-2025 | €4,950 |
| 24-05-2025 | 28-06-2025 | €5,950 |
| 28-06-2025 | 05-07-2025 | €6,950 |
| 05-07-2025 | 30-08-2025 | €6,950 |
| 30-08-2025 | 04-10-2025 | €5,950 |
| 04-10-2025 | 01-11-2025 | €4,950 |
| 01-11-2025 | 20-12-2025 | €3,950 |
| 20-12-2025 | 03-01-2026 | €4,950 |
A uniquely beautiful villa accommodating up to 14 guests, just a 5-minute drive to Sitges.
*Option of HEATED POOL * See conditions below!
All of our villas are unique, but some are more unique than others. Such beauty can be hard to find, yet we have done just that. Nestled on the hill of Mas Alba in Sitges, Villa Malena represents the ultimate in space and design.
Villa Malena was designed by 314bcn design in conjunction with Utopia Villas, and is a dream come true! A stay here should be your first choice for anyone with an eye for design, comfort, and a Mediterranean lifestyle. The villa is located in the developing area of Mas Alba, 5 mn driving from Sitges.
The warmth of the wooden finishes flows beautifully with the cool of the modern Mediterranean interiors. Furthermore, everything blends with creative architectural design features. Such delights include high ceilings, exposed industrial piping, and panoramic windows. Consequently, you will encounter a unique and organic living experience.
There are so many funky styles to explore at Villa Malena. For example, each bedroom follows its own unique form resulting in a modern, fresh, comfortable home that inspires creativity. And if creativity is your bag, then check out other interesting art and cultural must-sees in the area.
The top floor recreational spaces are open-plan allowing the kitchen, dining, and salon to connect seamlessly. Along with the outdoor pool area, terraces, BBQ, and alfresco dining of course! This floor connects to the ground floor with a double-height stairwell with panorama windows offering spectacular woodland views.
Significant attention to design details distinguishes this villa from others. Each room has its style and yet comfort is key to its enjoyment. Fully air-conditioned, spacious, lighting all play their part in making this villa one of our best yet!
The interior of the villa is spacious, modern, bright, and distributed across two floors. There are seven bedrooms in the villa, three double ensuites, three double bedrooms and one individual bedroom. 14 sleep by adding an additional bed to the Master Bedroom downstairs.
The top floor has a double ensuite bedroom with direct access to the pool area. Moreover, 1 double bedroom and one twin also share a bathroom on this floor.
The dining table accommodates ten people, and a breakfast bar allows for sociability and an easy dine-in option in the kitchen. All the appliances and storage units hide behind fabulous wooden integrated units.
The lower ground floor incorporates a recreational space with futbolin (table football) and a TV area. There is also a Master Ensuite, one double ensuite and one double bedroom and one twin sharing a bathroom.
All of the recreational spaces of this villa are open-plan and connected to the exteriors. This allows for a very pleasant indoor/outdoor flow.
The outside spaces are yet another example of fantastic design ensuring maximum enjoyment! The ten-person dining table and built-in BBQ offer plenty of options to socialize. Combine this with the Balinese sunbeds, and garden space overlooking the woodlands and you really do have the perfect space! Perfect for chilling out and socializing both around the pool and in the garden.
* Pool can be heated to approx 25-28 degrees during Spring (April/May) and Autumn (Sept/mid-October) months at an additional costs. From mid October through March the environmental temperatures are too low to guarantee the water temperature. The temperature of the water cannot be guaranteeed when the environmental temperatures are less than 15 degrees at night.
One of the mentioned bathrooms is the pool bathroom with shower.
This villa has been built to facilitate a particular lifestyle! One that is keen to have a modern design yet always seeking comfort and practicality.
Click here to see heated pool, our terms and conditions and our check-in policy
If you are interested in buying a villa in Sitges, you can view our selection of exclusive villas for sale here.
3 Bedrooms
2 Bathrooms
Bedroom 1: Ensuite Bedroom with bathroom and direct access to outdoors spaces & pool area
Bedroom 2: Double Twin Bedroom (2 single beds) sharing bathroom
Bedroom 3: Double Bedroom sharing bathroom
Open plan living/ Dining Room/Kitchen all connected to the pool and outdoor living areas.
4 Bedrooms
3 Bathrooms
Bedroom 4: Master with ensuite bathroom with access walk-in dressing room.
Bedroom 5: Double Twin bedroom (2 single beds) (shares bathroom with Bedroom 6)
Bedroom 6: Double Bedroom (shares bathroom with Bedroom 5)
Bedroom 7: Double Bedroom with ensuite bathroom and private terrace
1 Bathroom
Flat garden space adjacent to the pool area
15m x4m swimming pool
BBQ & Alfresco Dining
Onsite parking for three cars
Luxury Estate home with 7 deluxe ensuite bedrooms, sleeping 16 – Event…
€4,950 Per week
Villa Nella is a spacious family villa with a large garden &…
From €2,950 Per week
